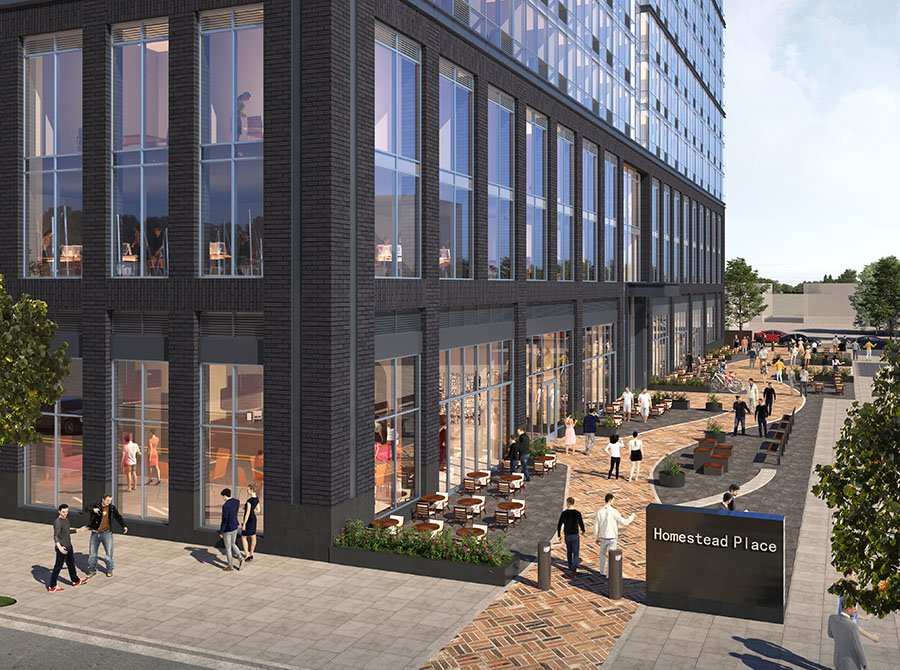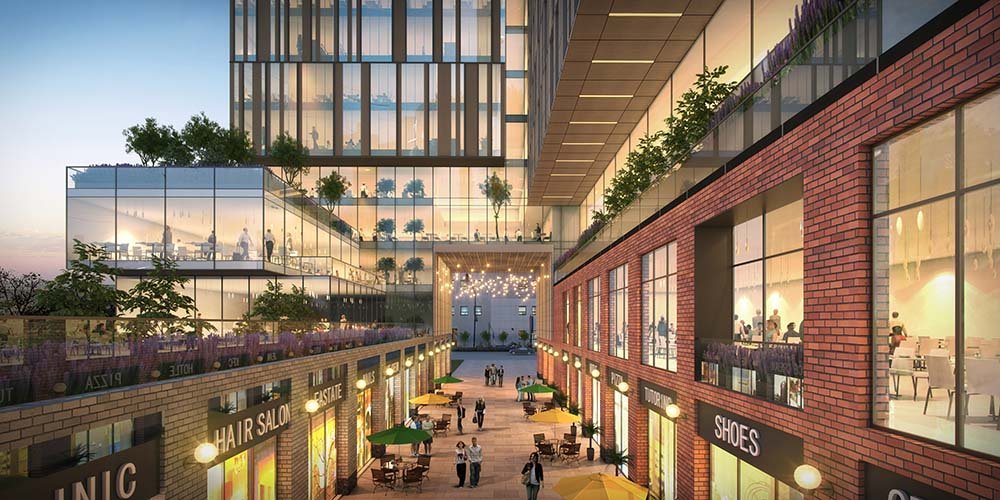Construction has topped out on 618 Pavonia Avenue, a 27-story mixed-use tower in Jersey City‘s seven-building, 2.1-million-square-foot Homestead Place master plan. Designed by C3D Architecture and developed by Namdar Group, the 293-foot-tall structure will yield 376 residences with 24 studios, 264 one-bedrooms, 80 two-bedrooms, and eight three-bedroom units, as well as 5,500 square feet of ground-floor retail area and office space on the second through fourth floors. 618 Pavonia Avenue is bound by Pavonia Avenue to the south, Homestead Place to the east, and Van Reipen Avenue to the north.
Recent photos show the reinforced concrete superstructure standing complete, with the floor-to-ceiling glass curtain wall enclosing about half of the building.
Renderings show an orthodox rectangular building shape and a flat roof parapet with a uniform glass envelope covering all four sides. The first two levels will be clad in dark gray brick and double-height floor-to-ceiling windows. Amenities include a lounge and café, a large rooftop deck with a swimming pool, outdoor kitchen areas, a common pantry, a resident’s club, and additional outdoor recreation area.
Nambar Group’s Homestead Place will also feature a public walkway that will connect each of the planned properties and pedestrian traffic to the Journal Square PATH station. The other associated addresses are 87 Newkirk Street, which is now complete and fully occupied, 26 Cottage Street and 26-32 Van Reipen Avenue, and 626 Newark Avenue. The final number of apartments is estimated to be around 4,500.
Below is a plan that shows the layout of Homestead Place.
618 Pavonia Avenue is expected to be completed sometime next year.






